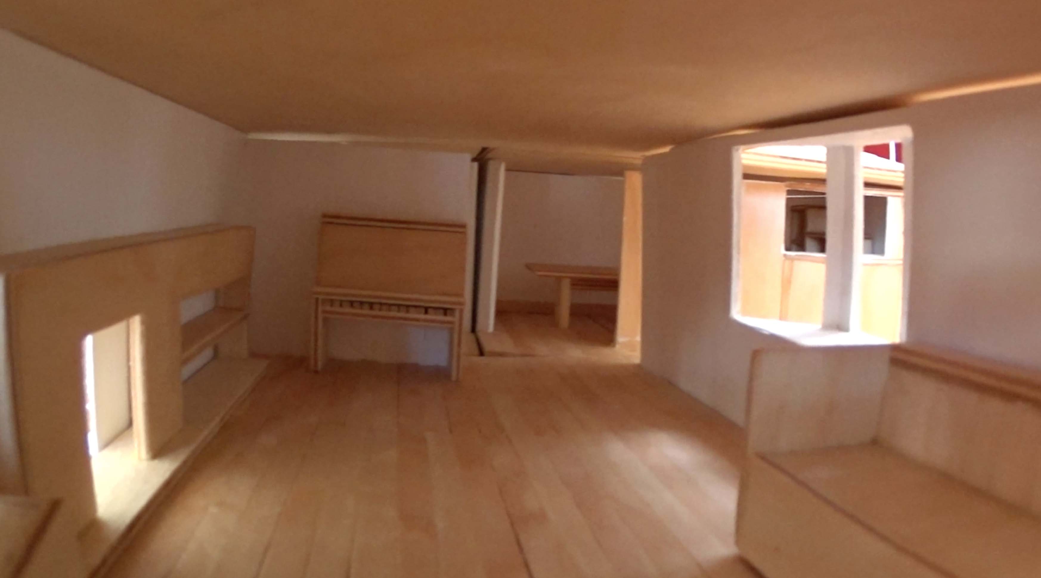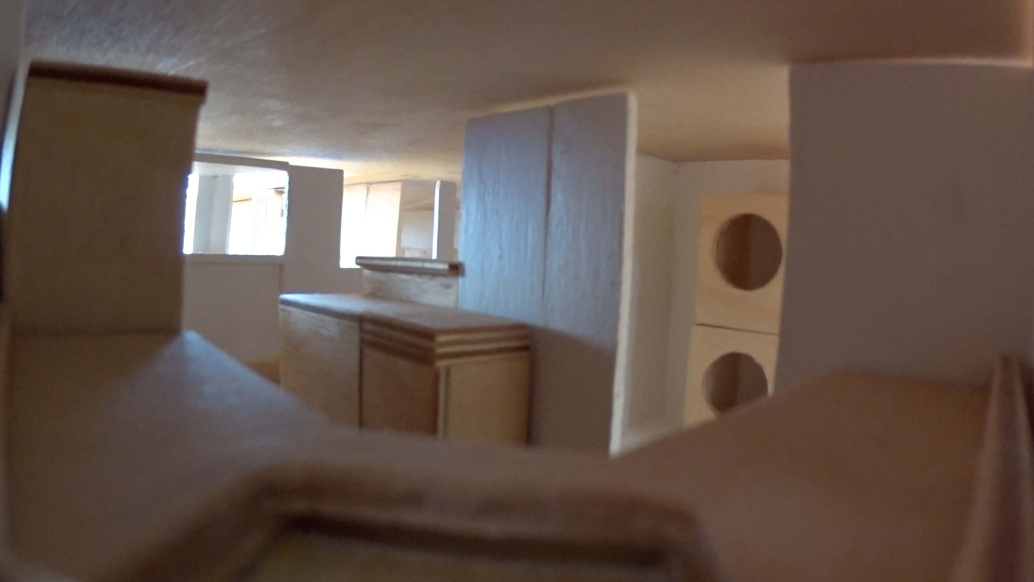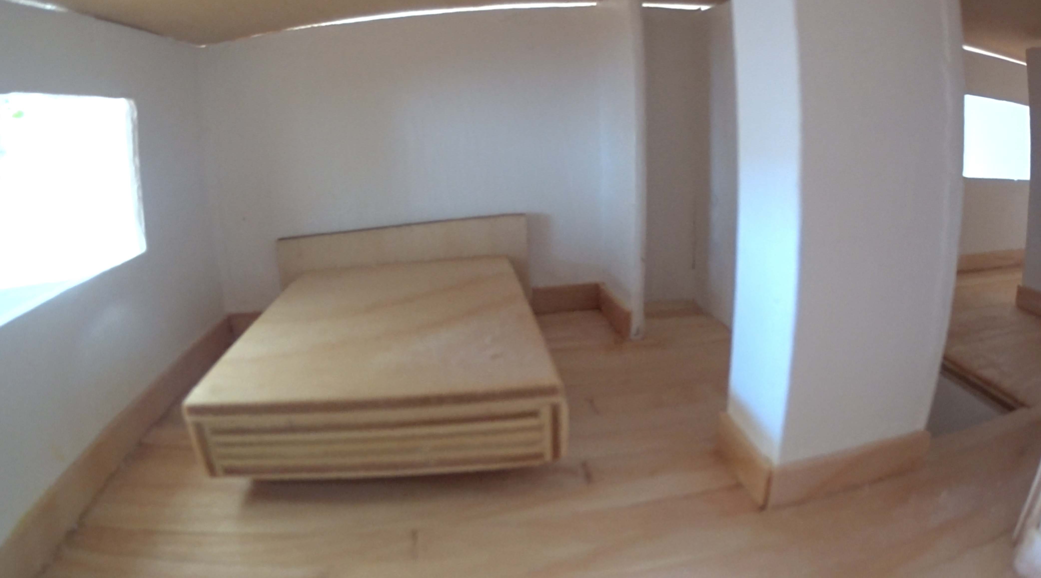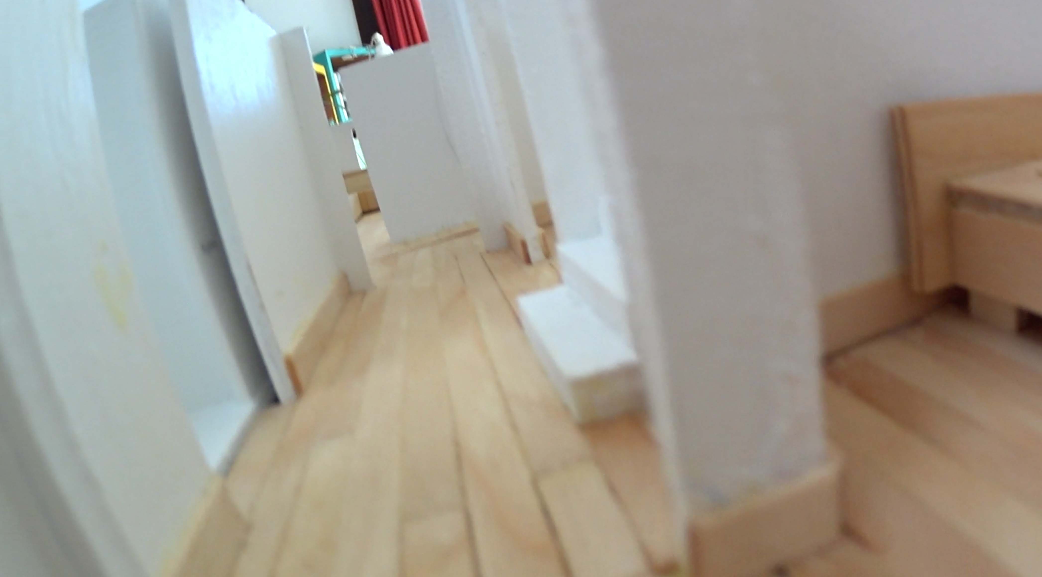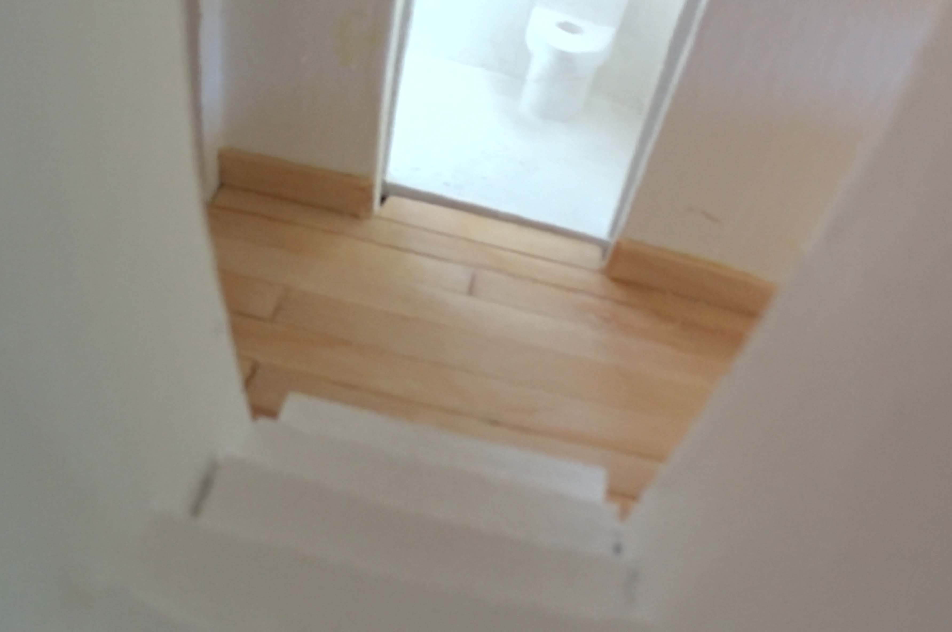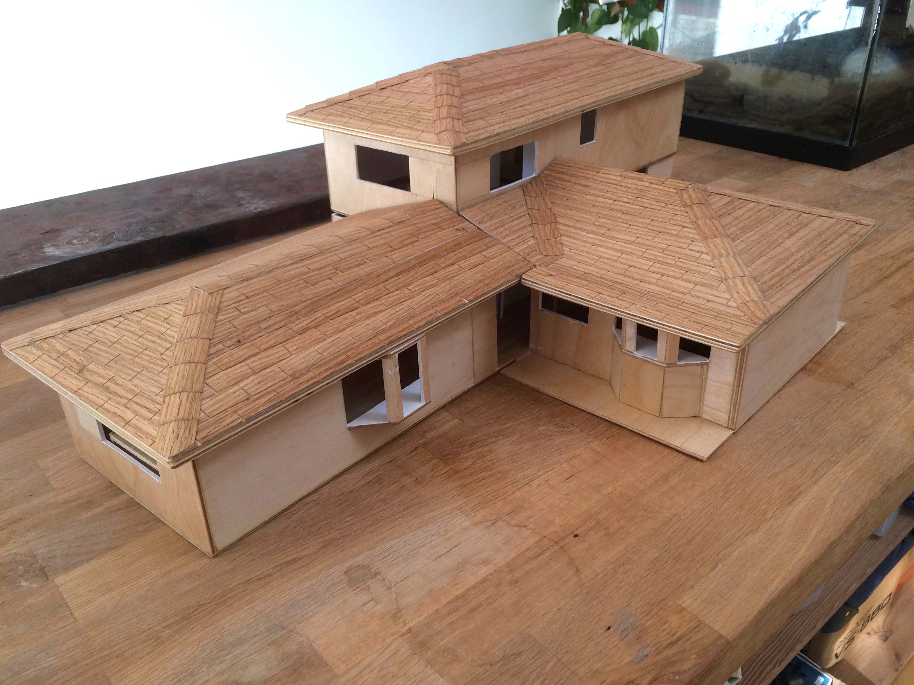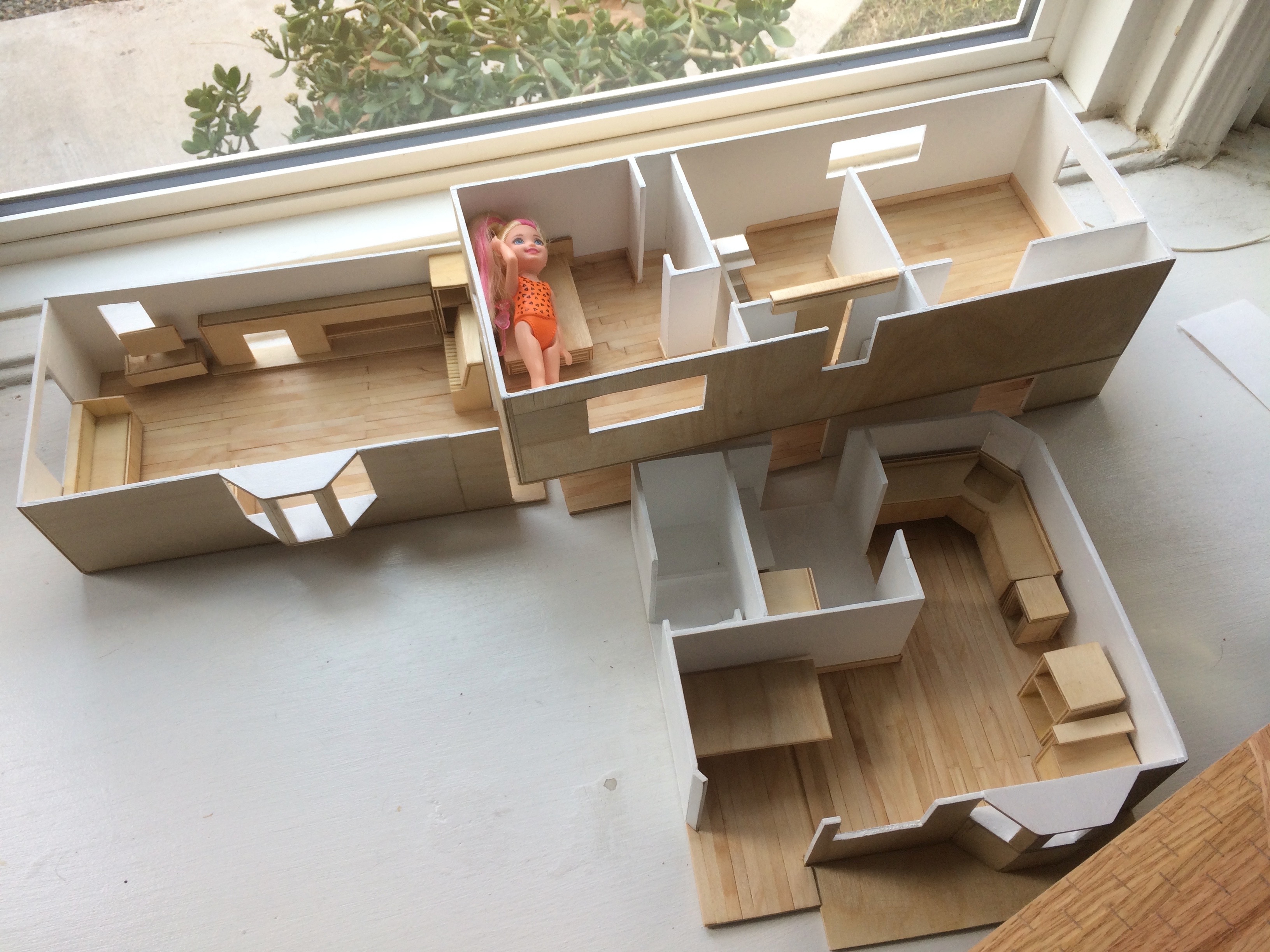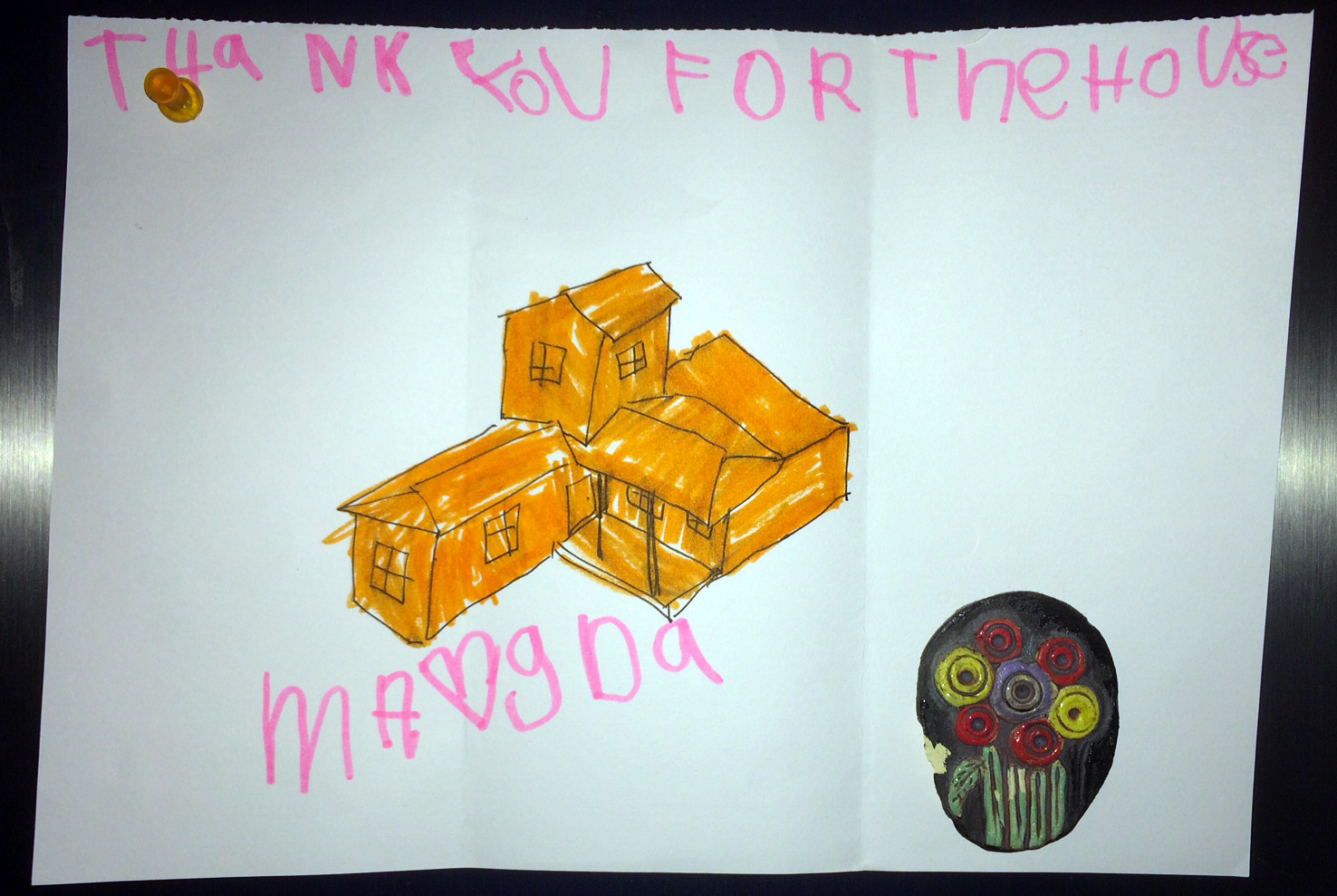Photos, memory and approximation
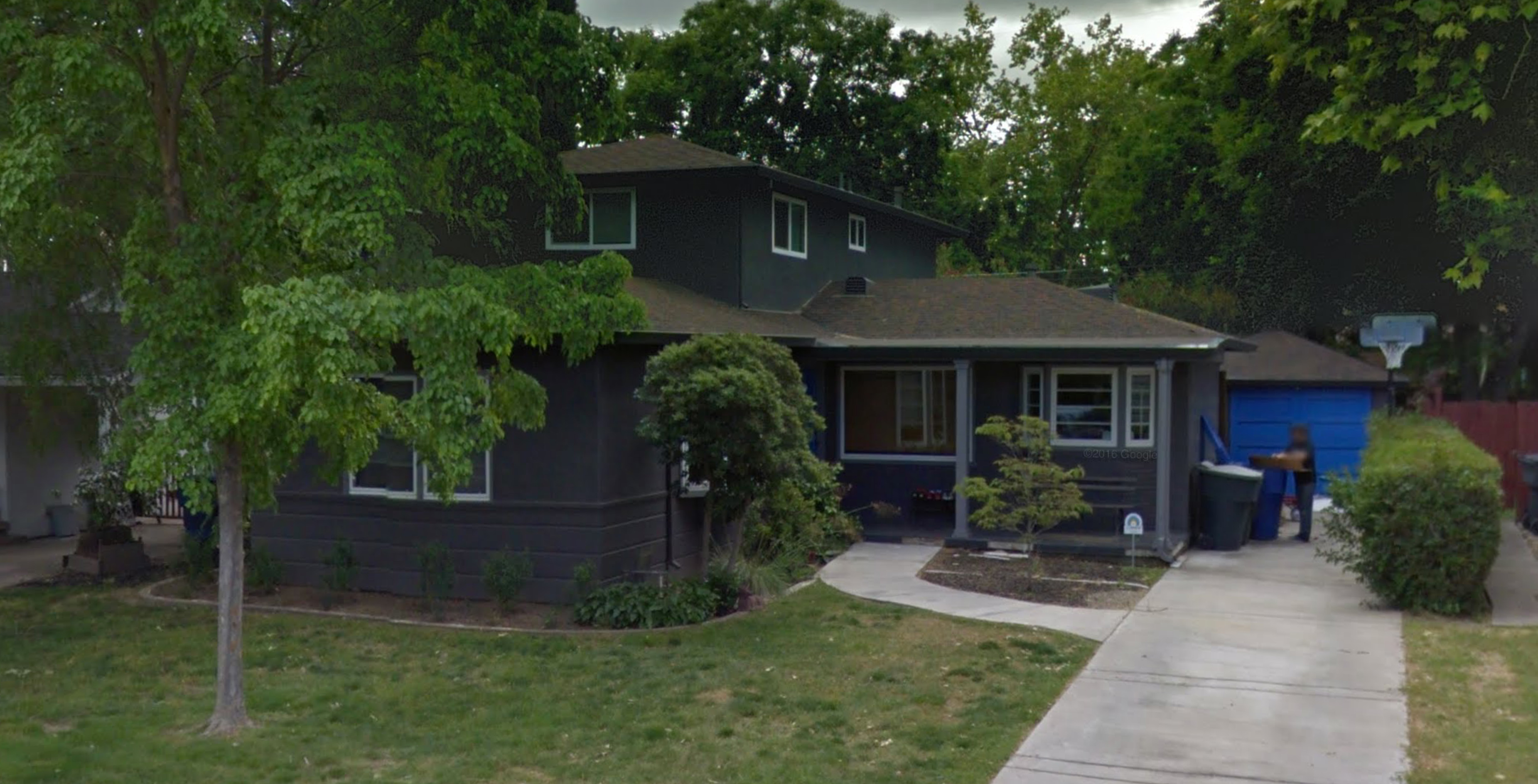
Google Street View image
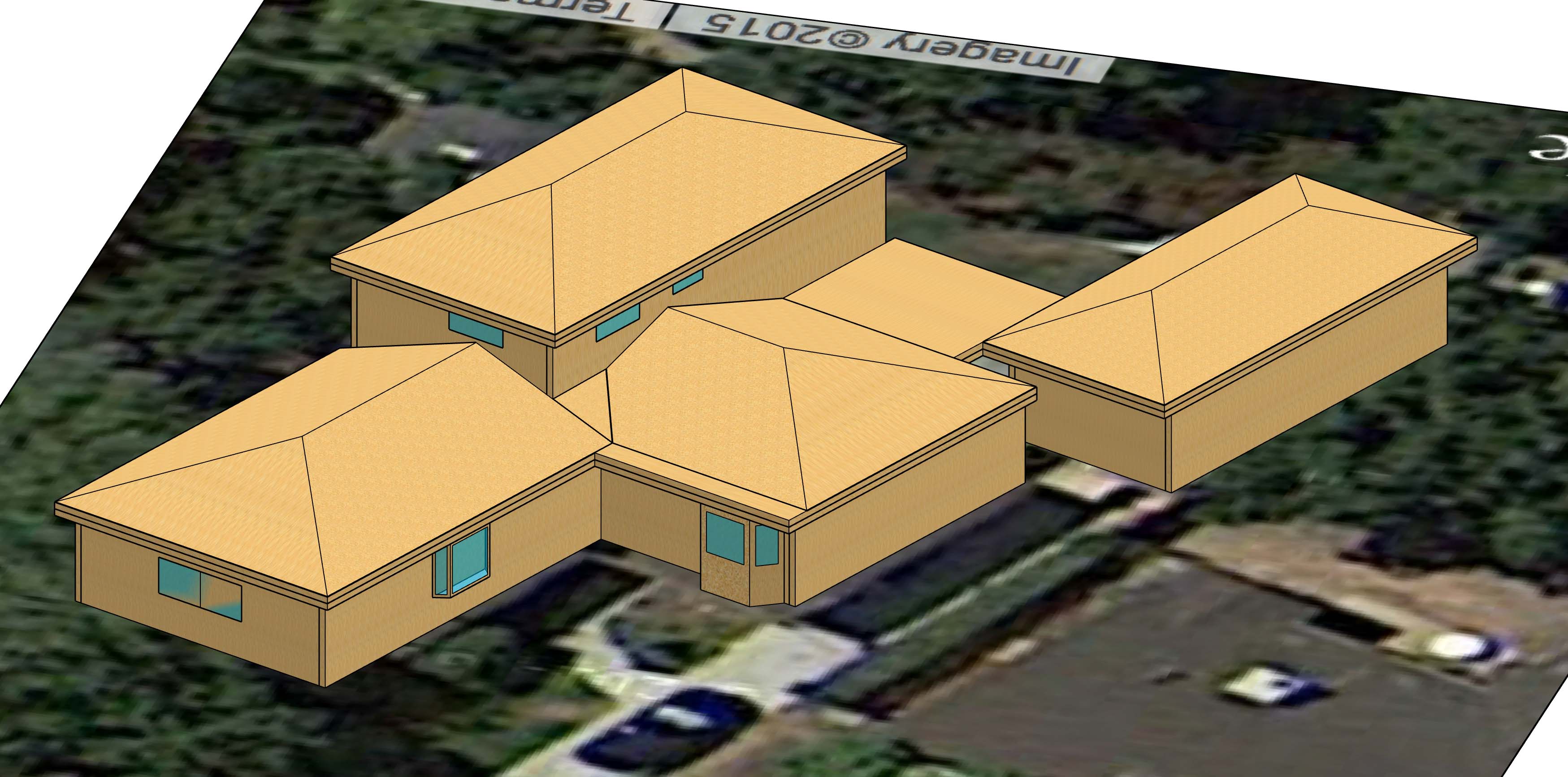
3 July 2017 — First exploratory 3D model using satellite images from Google, Bing and Apple maps. Modelled in SketchUp Pro
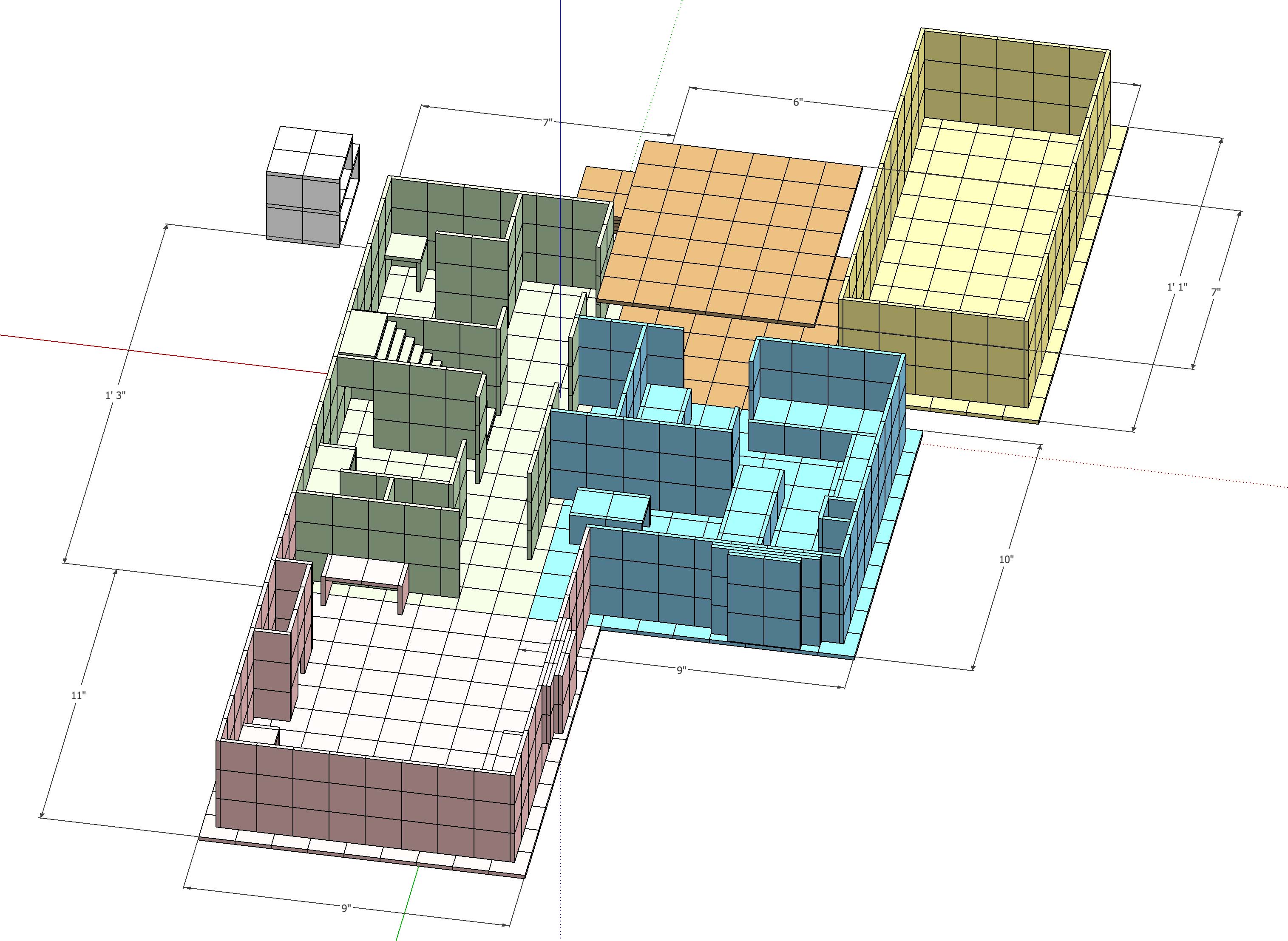
4 July 2017 — First attempts to determine the correct volume. A one-inch grid kept things simple while guessing proportions from memory and photos
The deck (orange) and garage (yellow) were part of the original plans (as was a closet under the stairs).
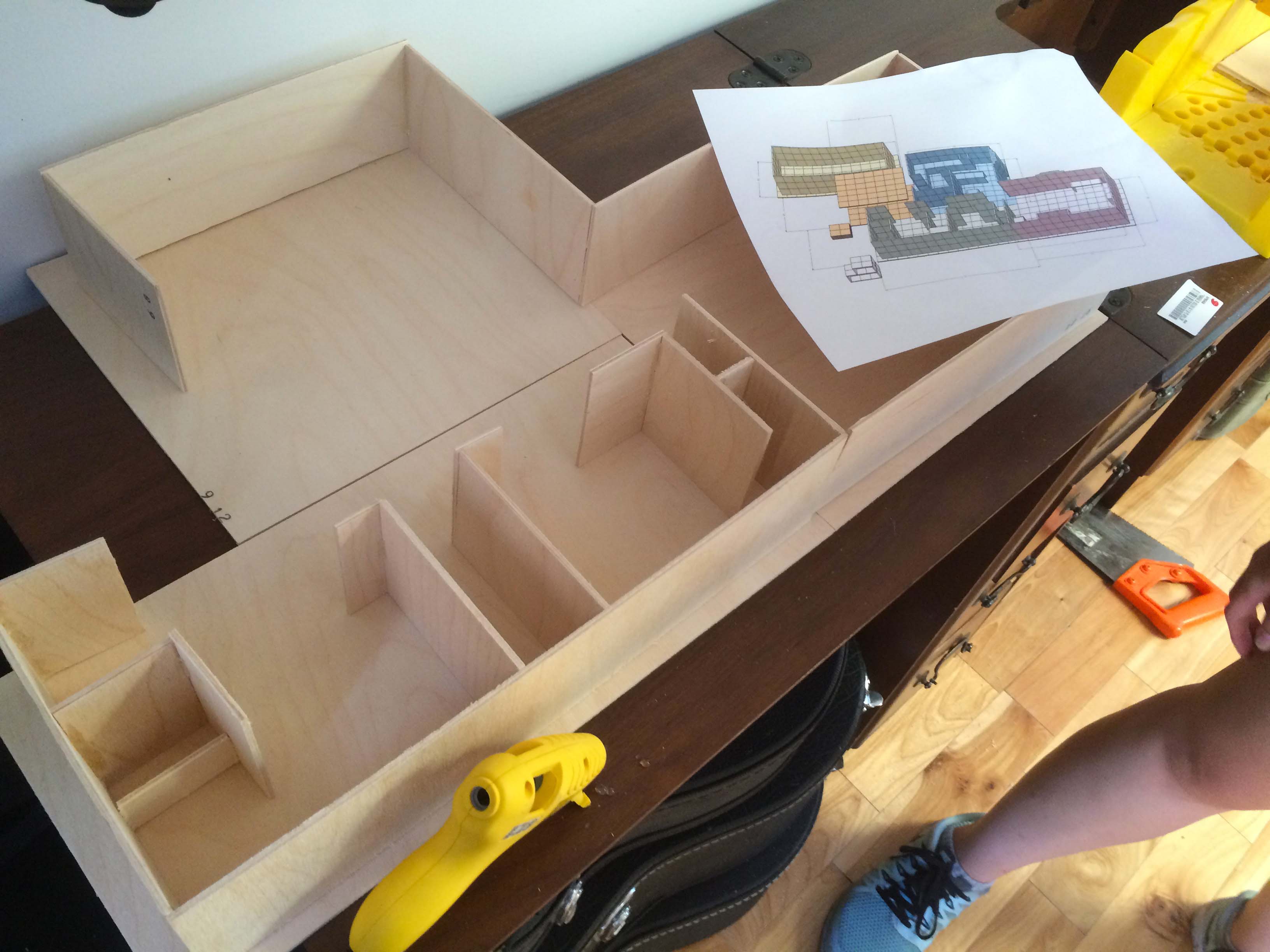
First quick prototype using glue gun. The hobby wood came in pre-cut shapes based on inches, so using a grid of inches meant fewer cuts
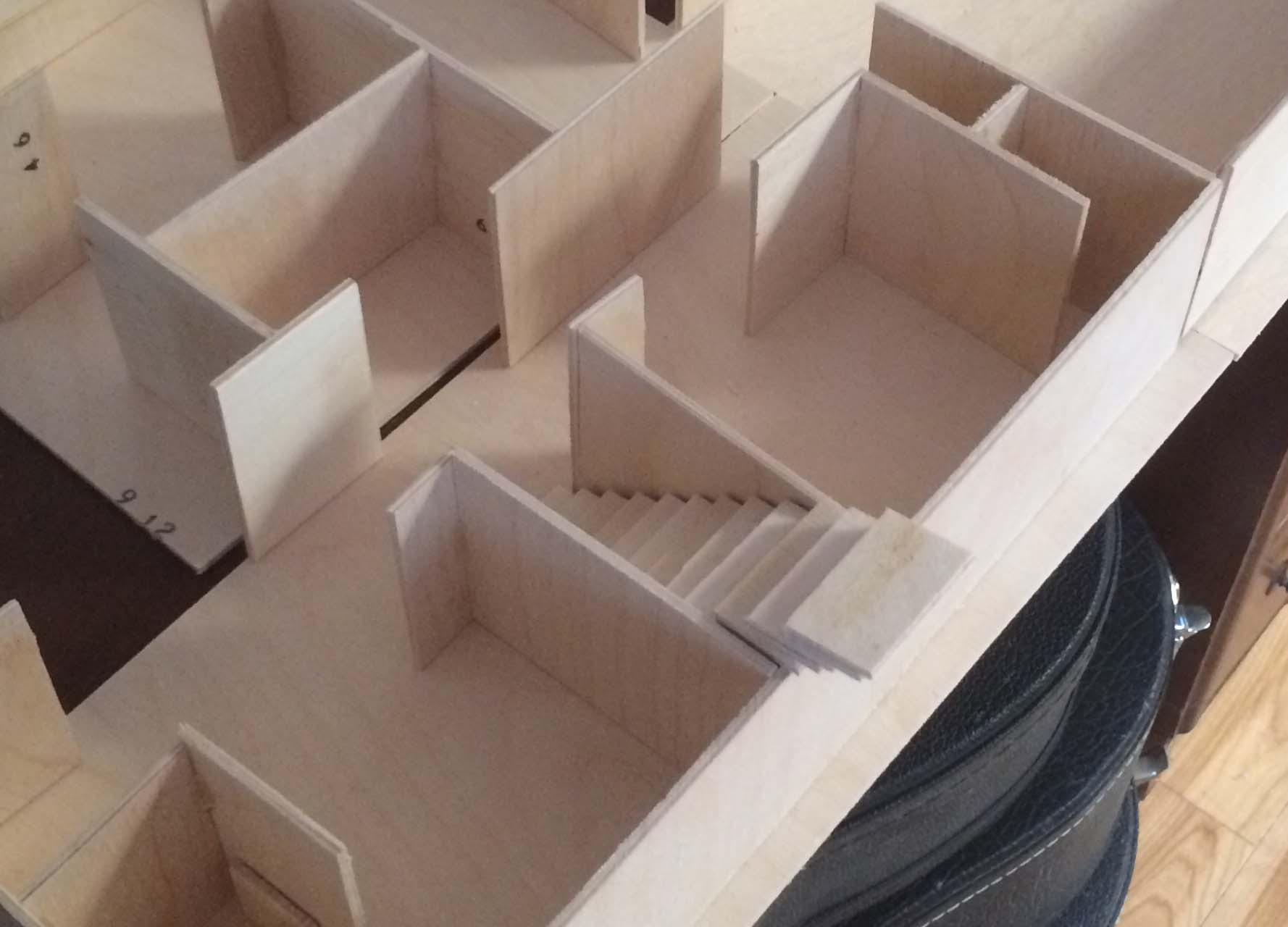
The stairs were built early to establish where the opening upstairs would be
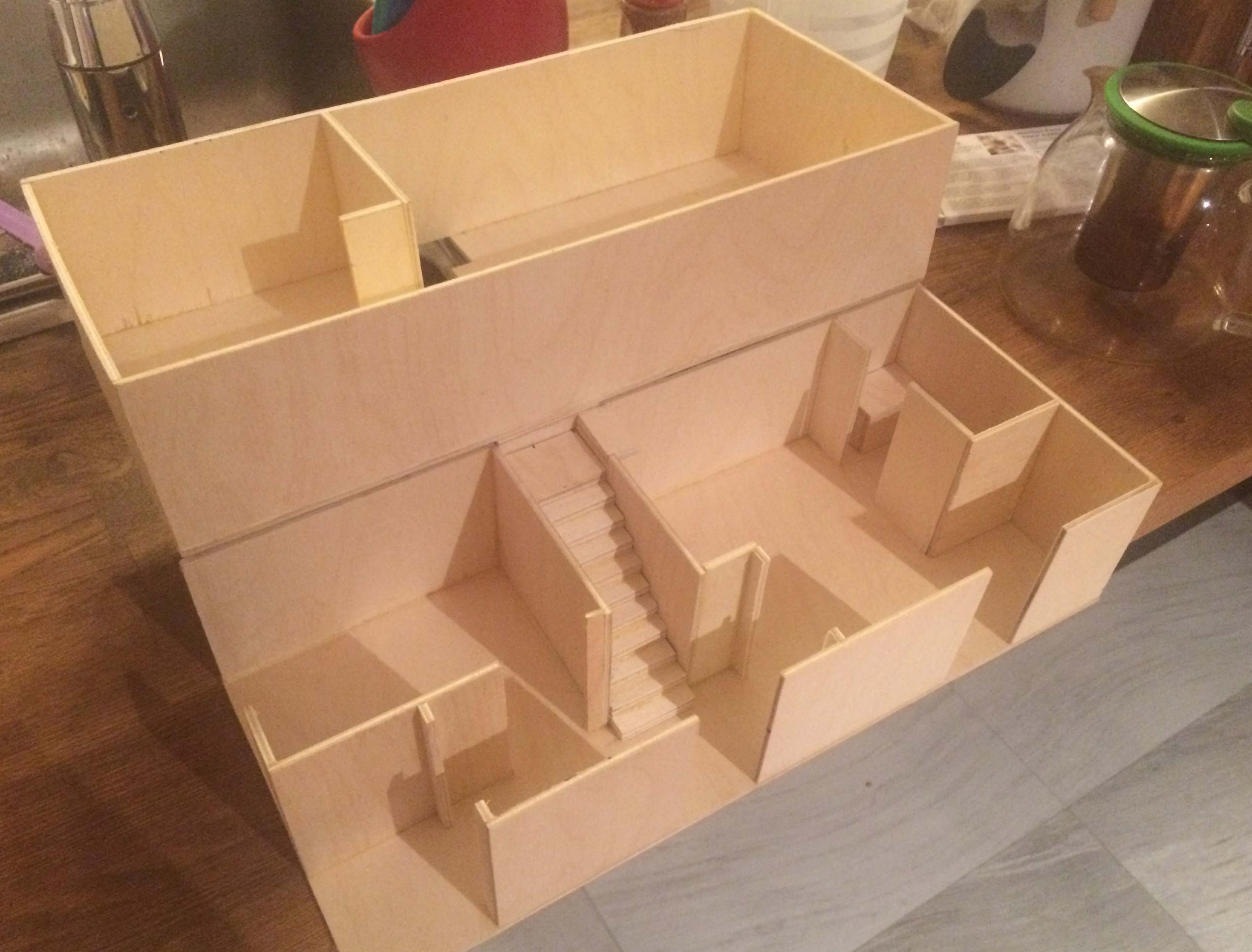
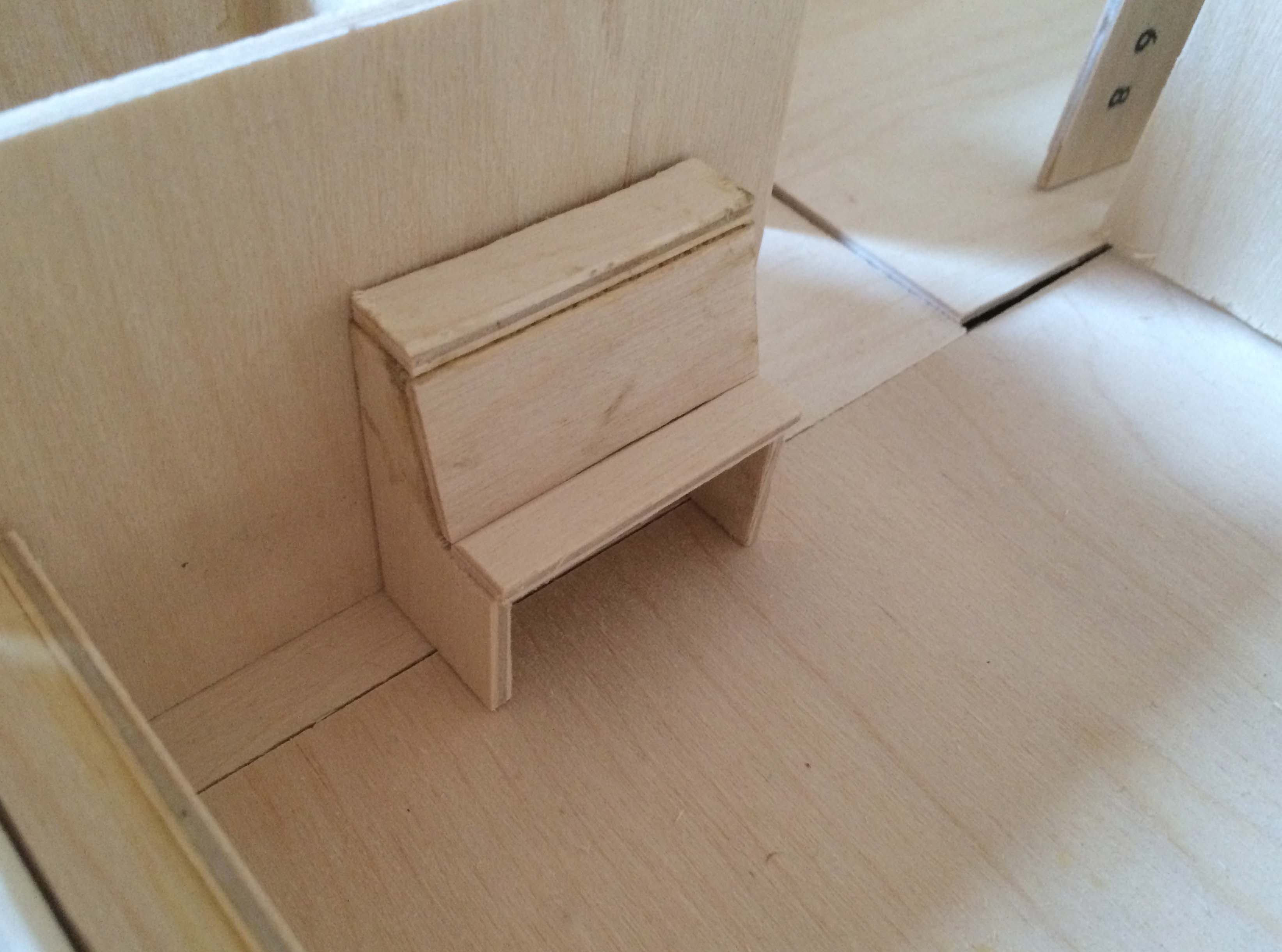
9 July 2017 — The piano was also built early
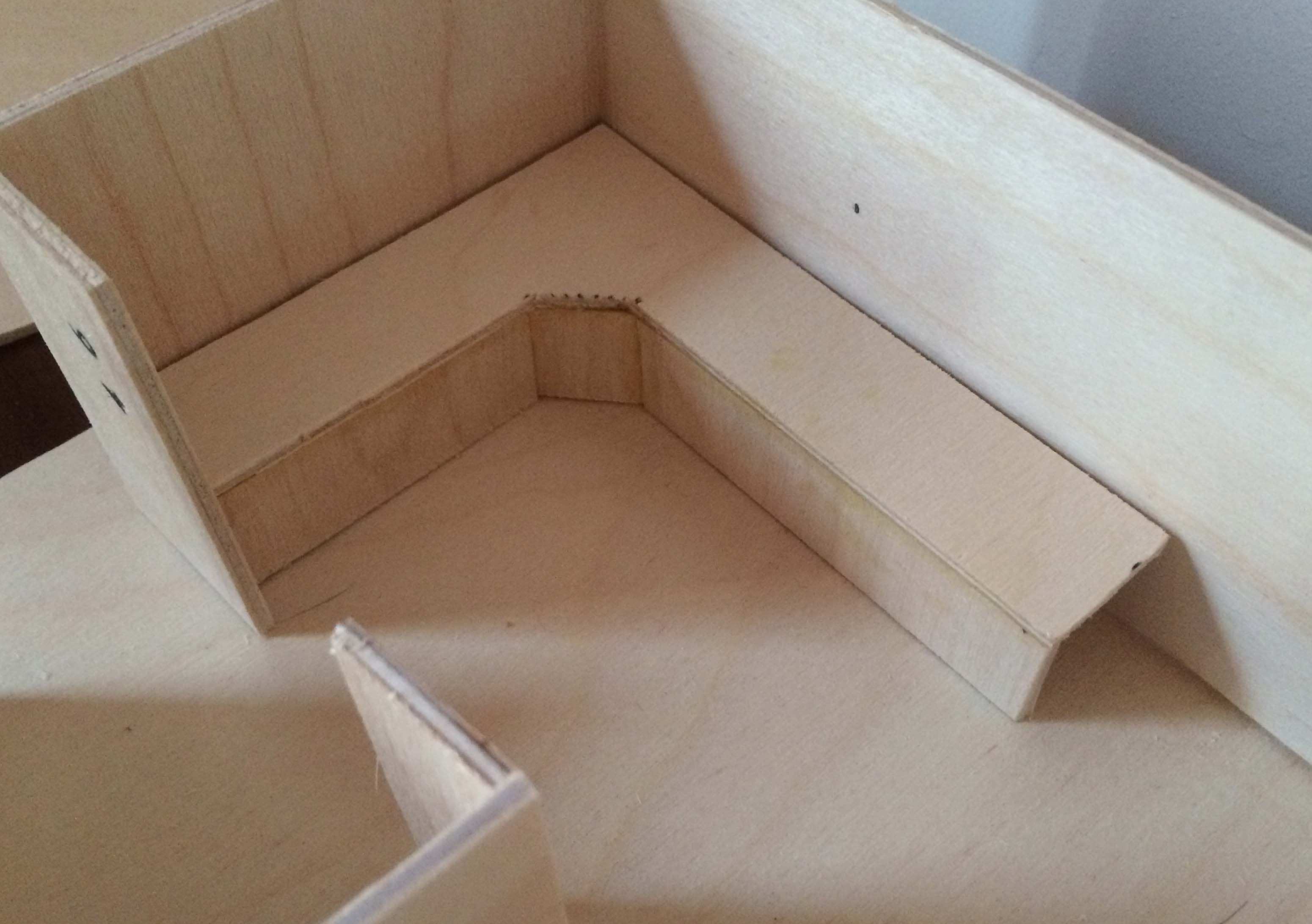
First kitchen counter. Scrapped when proportions changed
6 months later
21 Nov 2017 — Christmas just around the corner
The proportions got off
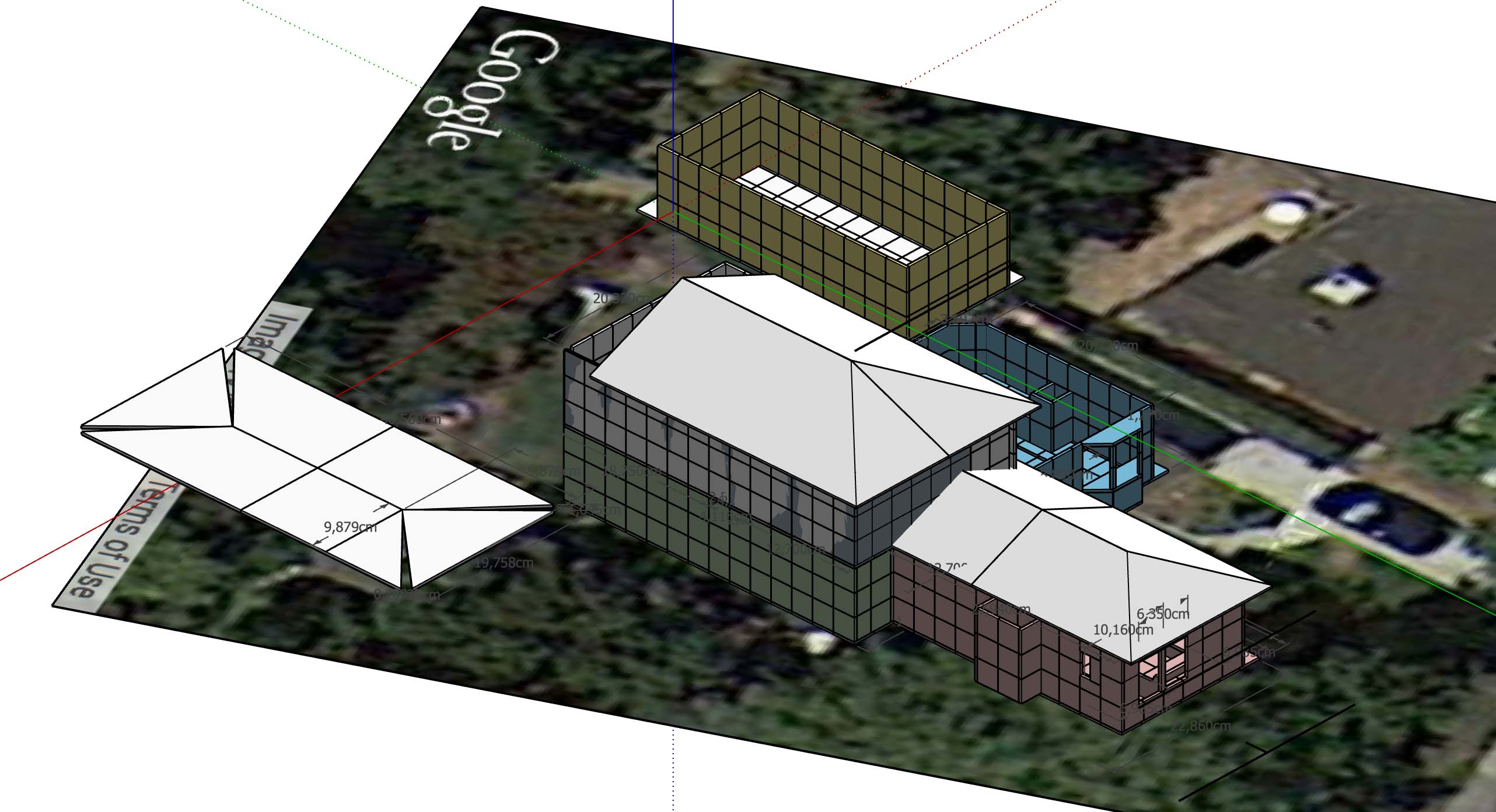
Things didn't look right so I made the upstairs two inches wider, cut and glued, but then realized I had interpreted Google and Bing street-view images incorrectly.
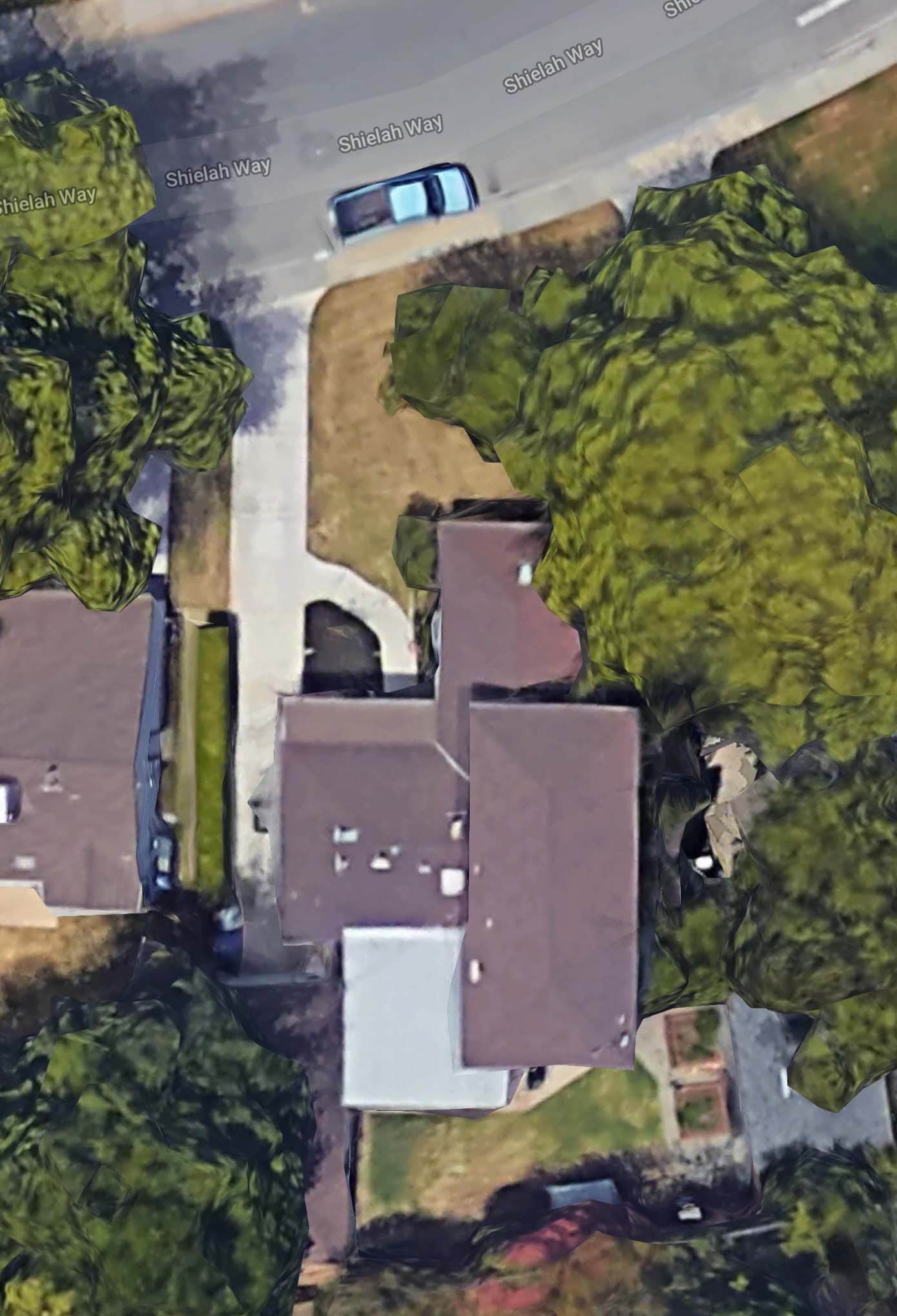
The satellite image shows the upstairs roof should about be the same width as the downstairs, and more importantly, moved over
From some angles it looked like the upstairs wall aligned with the downstairs. But from other angles (satellite top-down view) it was clearly an illusion.
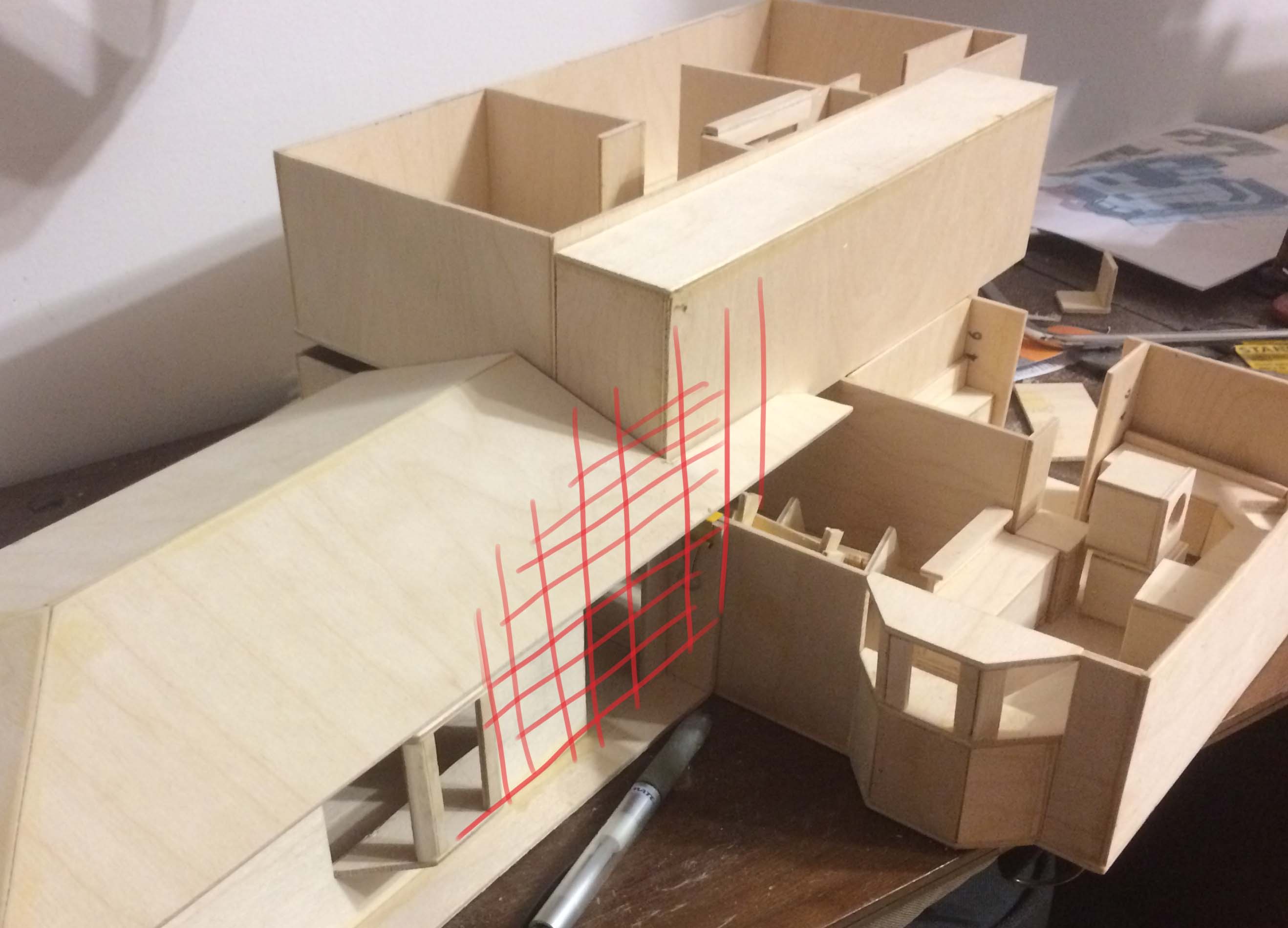
The upstairs wall is in inset. The extra two inches upstairs was added in error
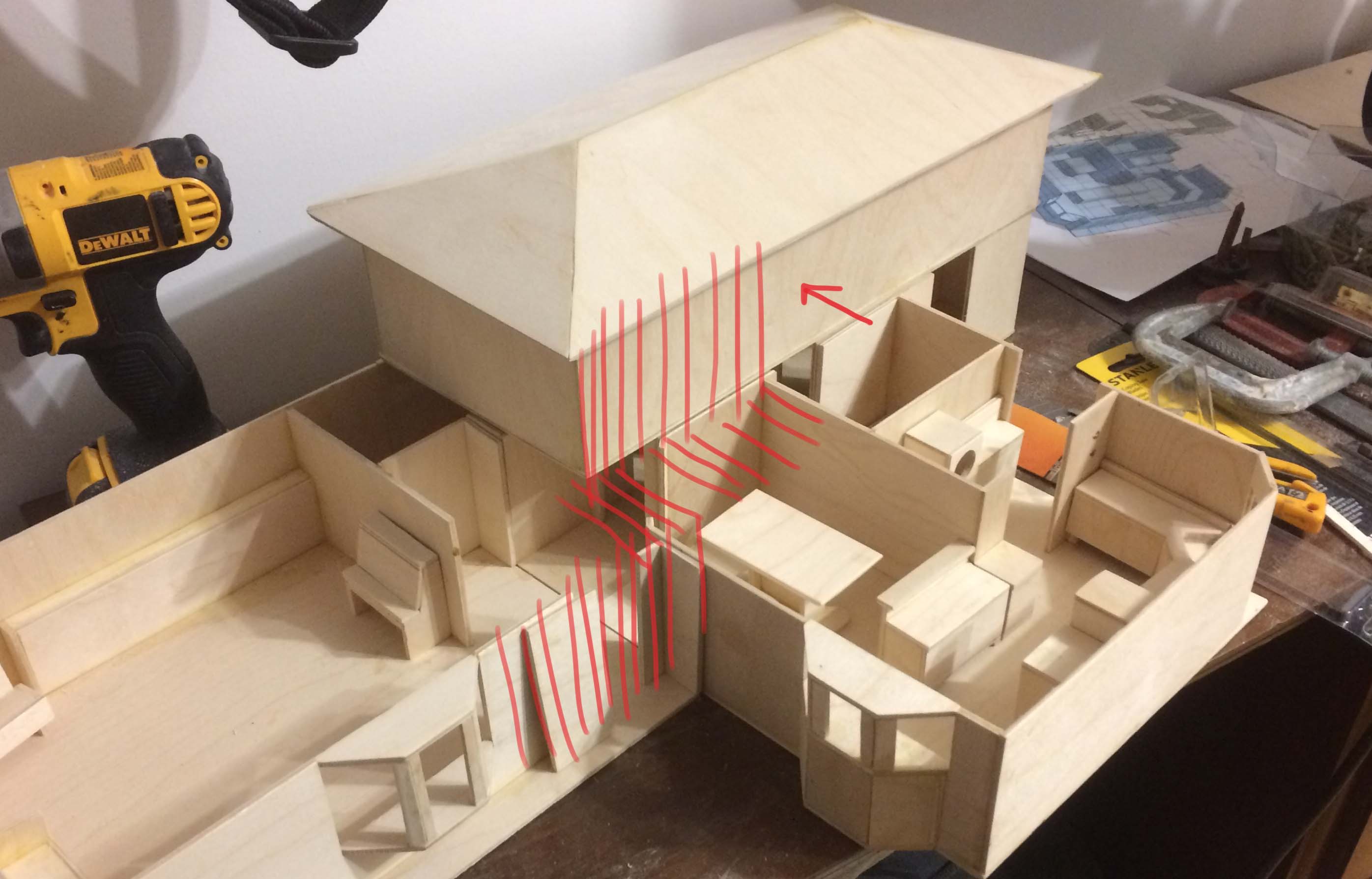
Back to the original layout
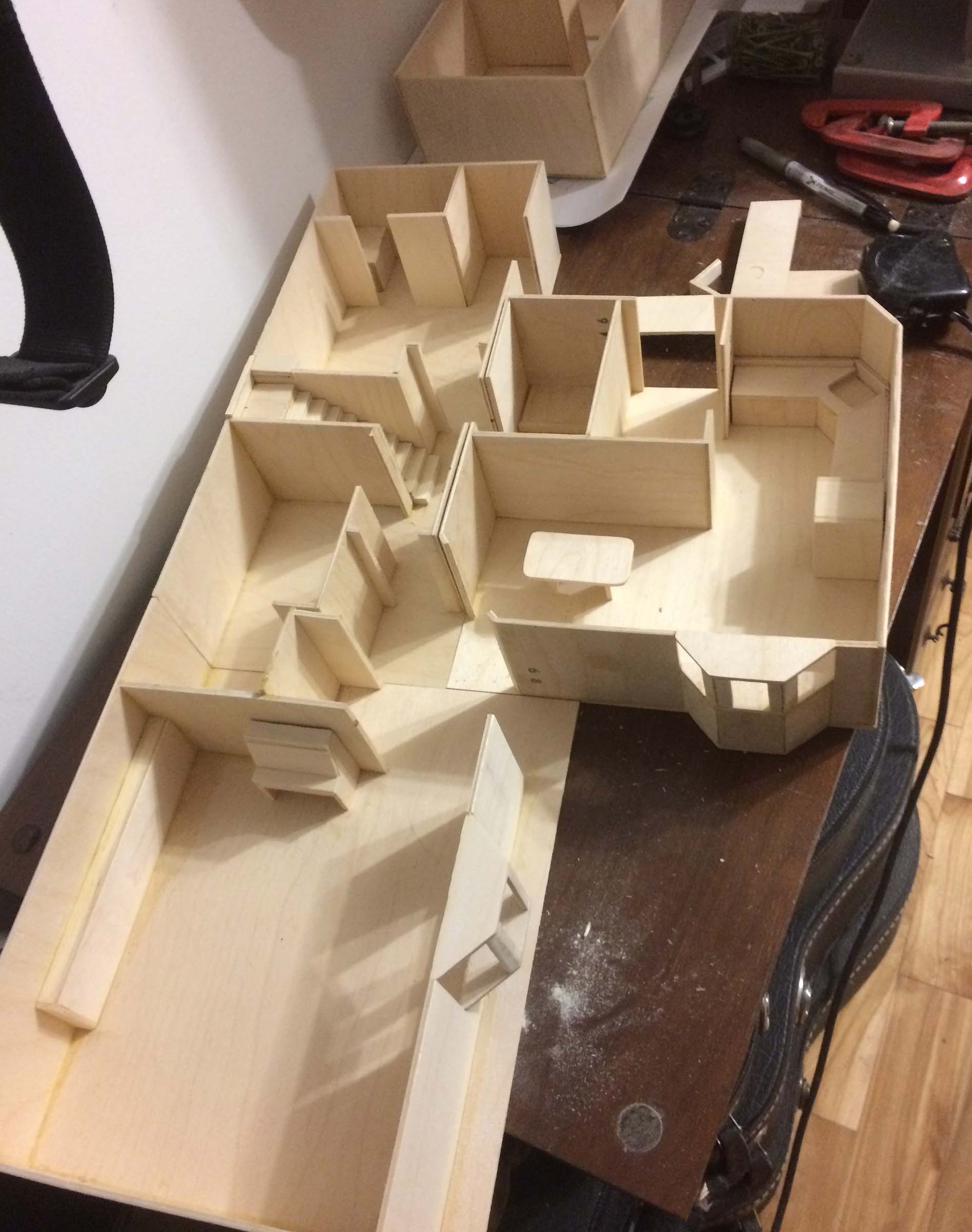
3D roof unwrapped to create 2D cut measurements
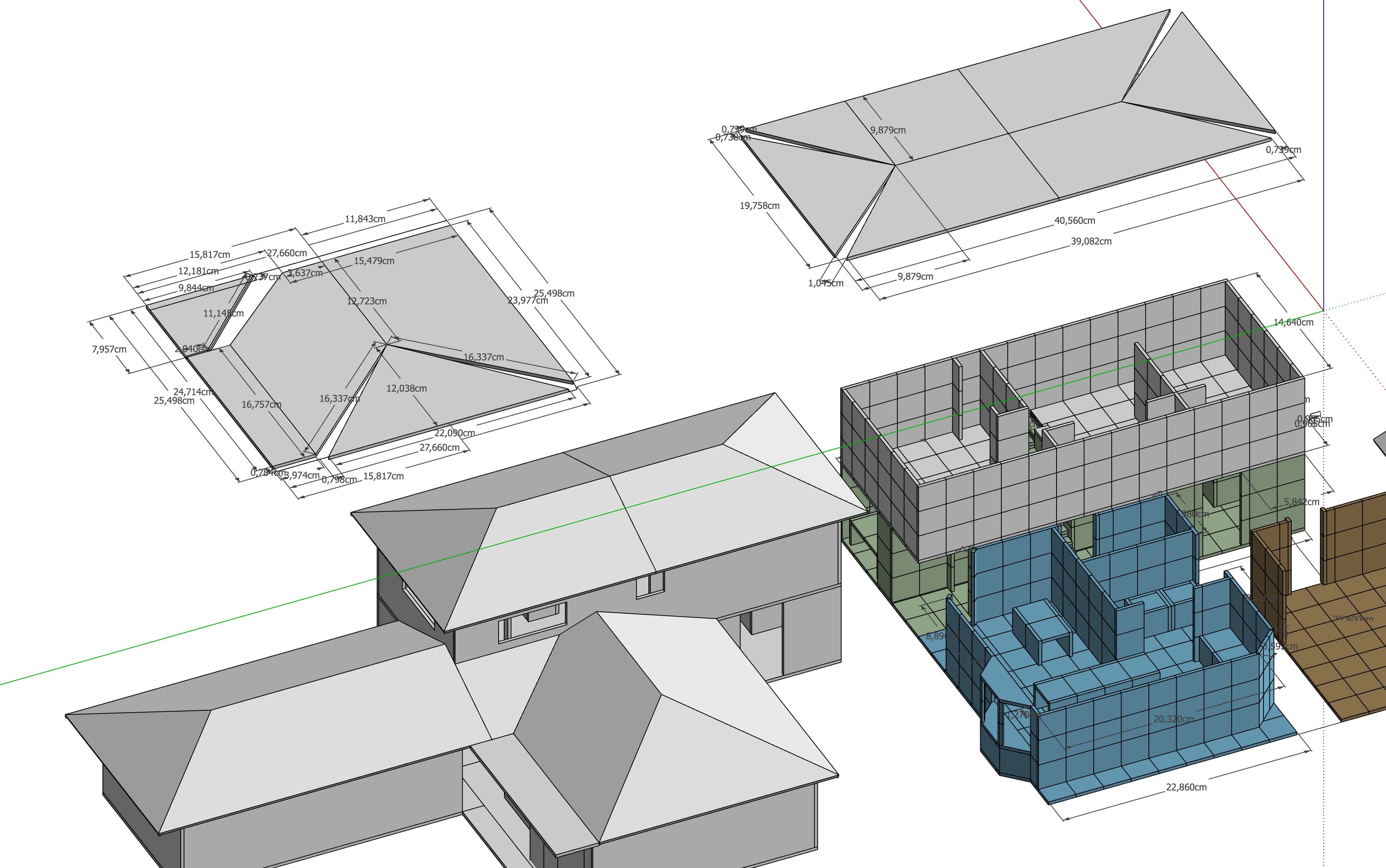
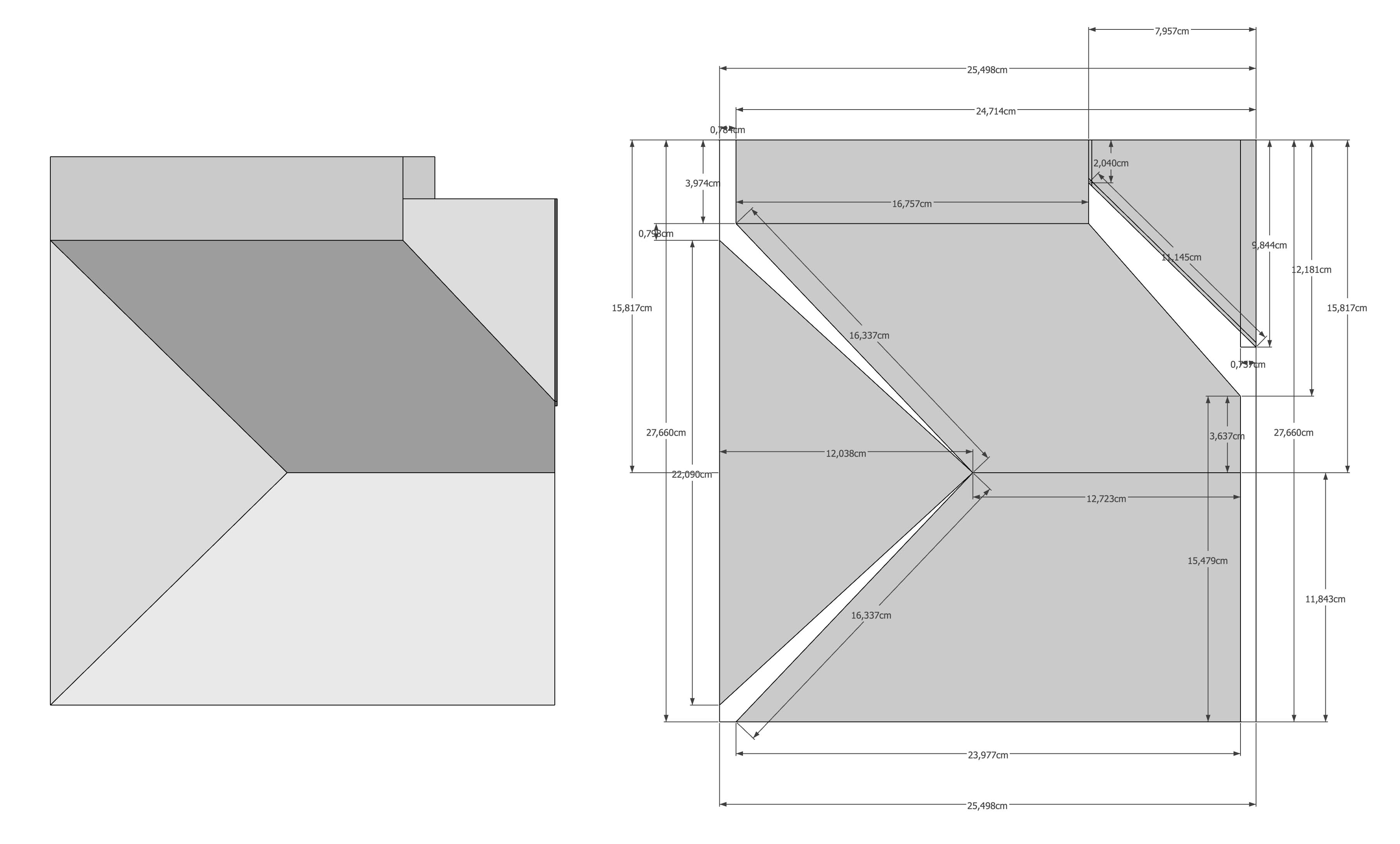
The 3mm (I switched to metric) depth of the wood meant I'd have to sand so that the angles would fit. I sanded the wrong way at least once.
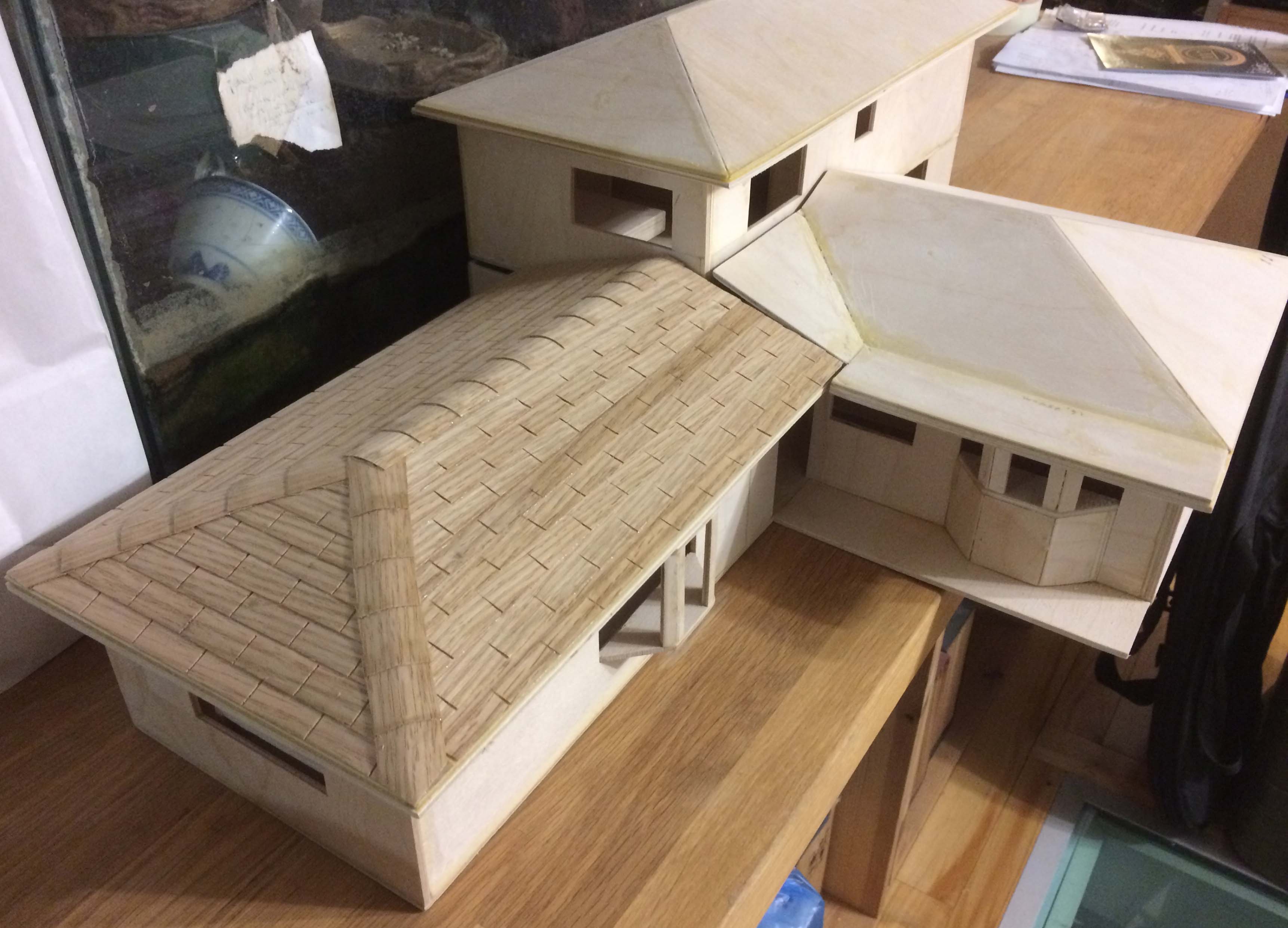
Shingles idea using iron-on decorative oak that comes in a long ribbon. Just a few cuts to make it look like shingles.
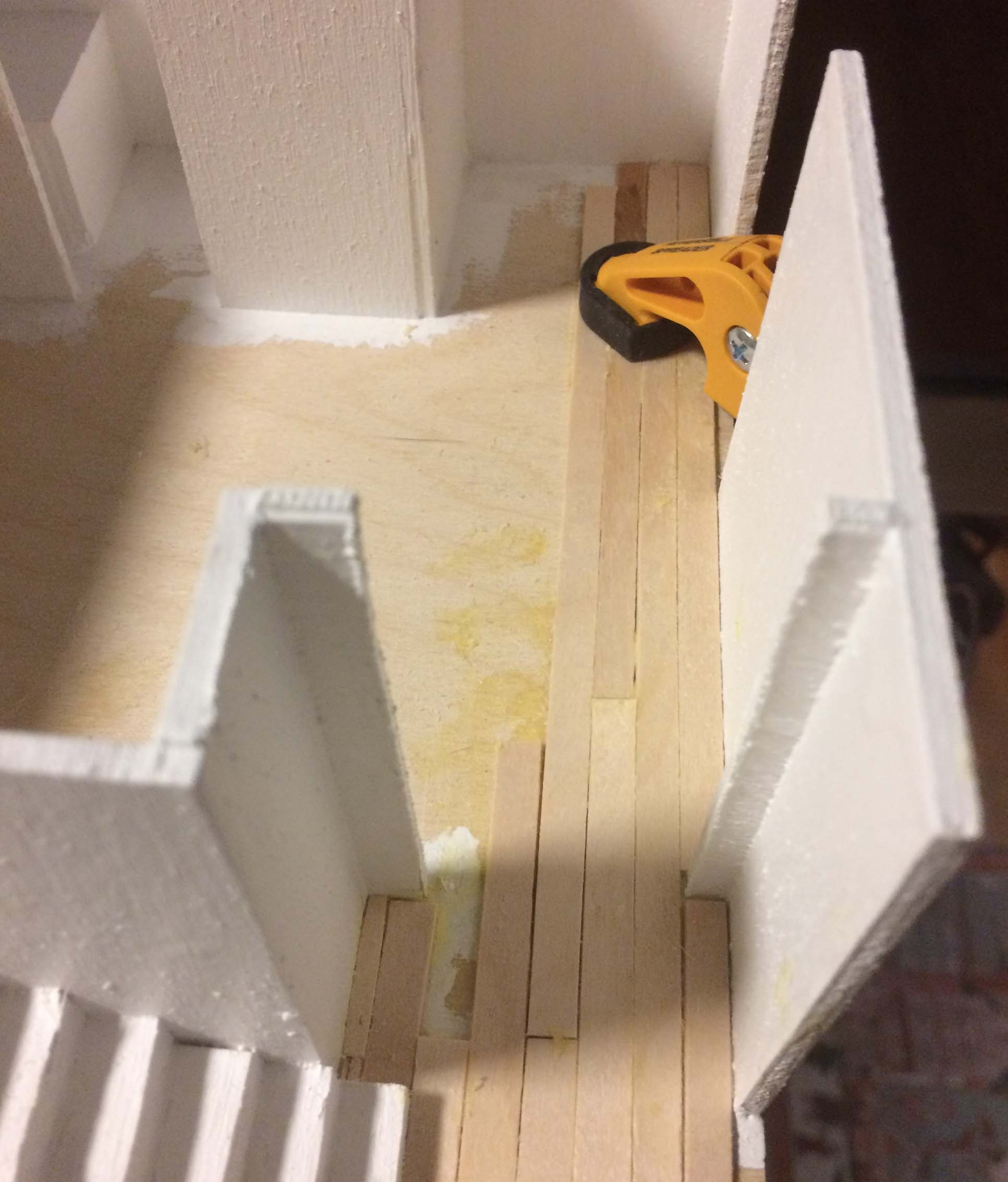
Floor boards idea using coffee-stirring sticks from dollar store
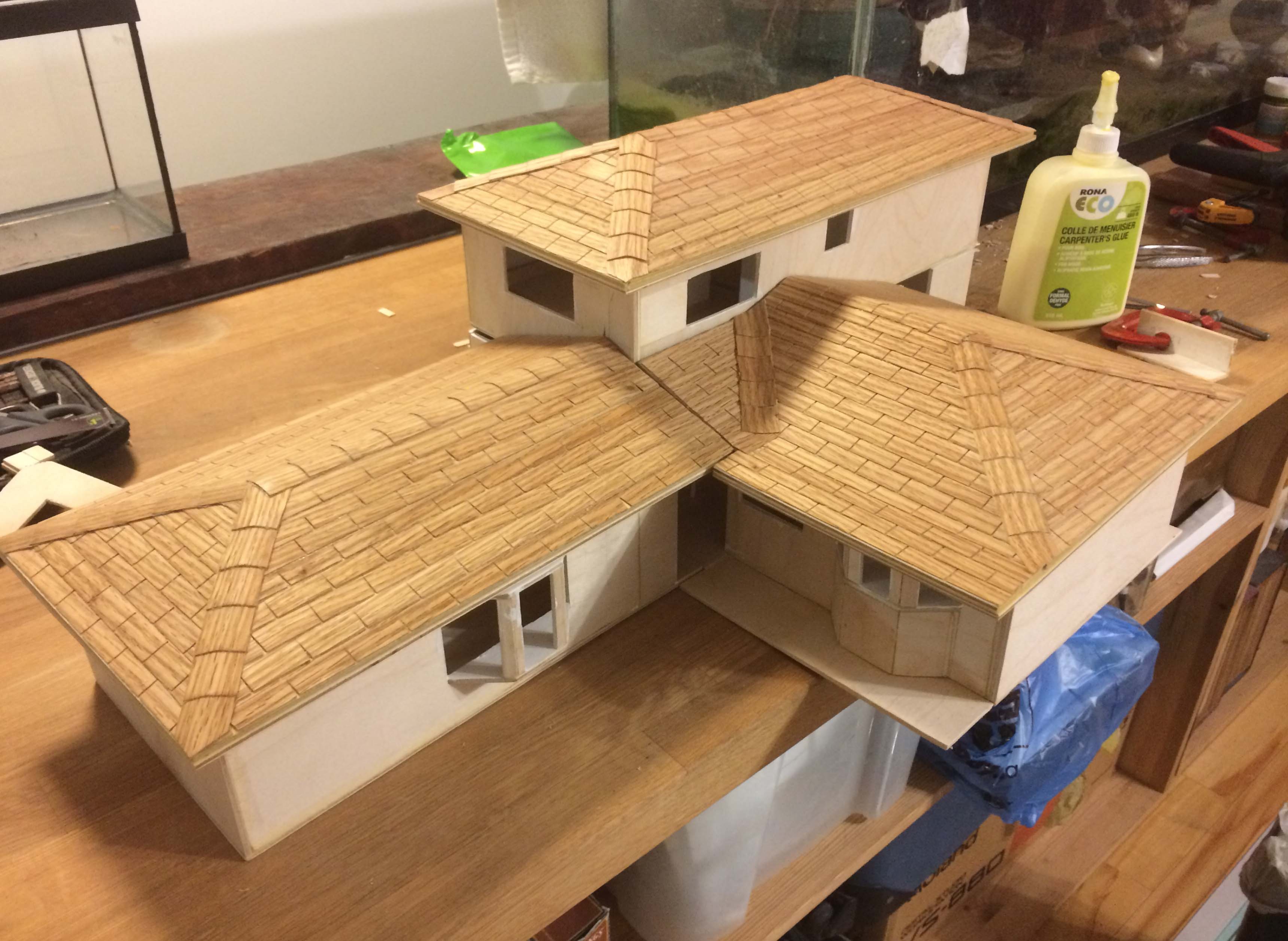
Just needs some sanding and oil
